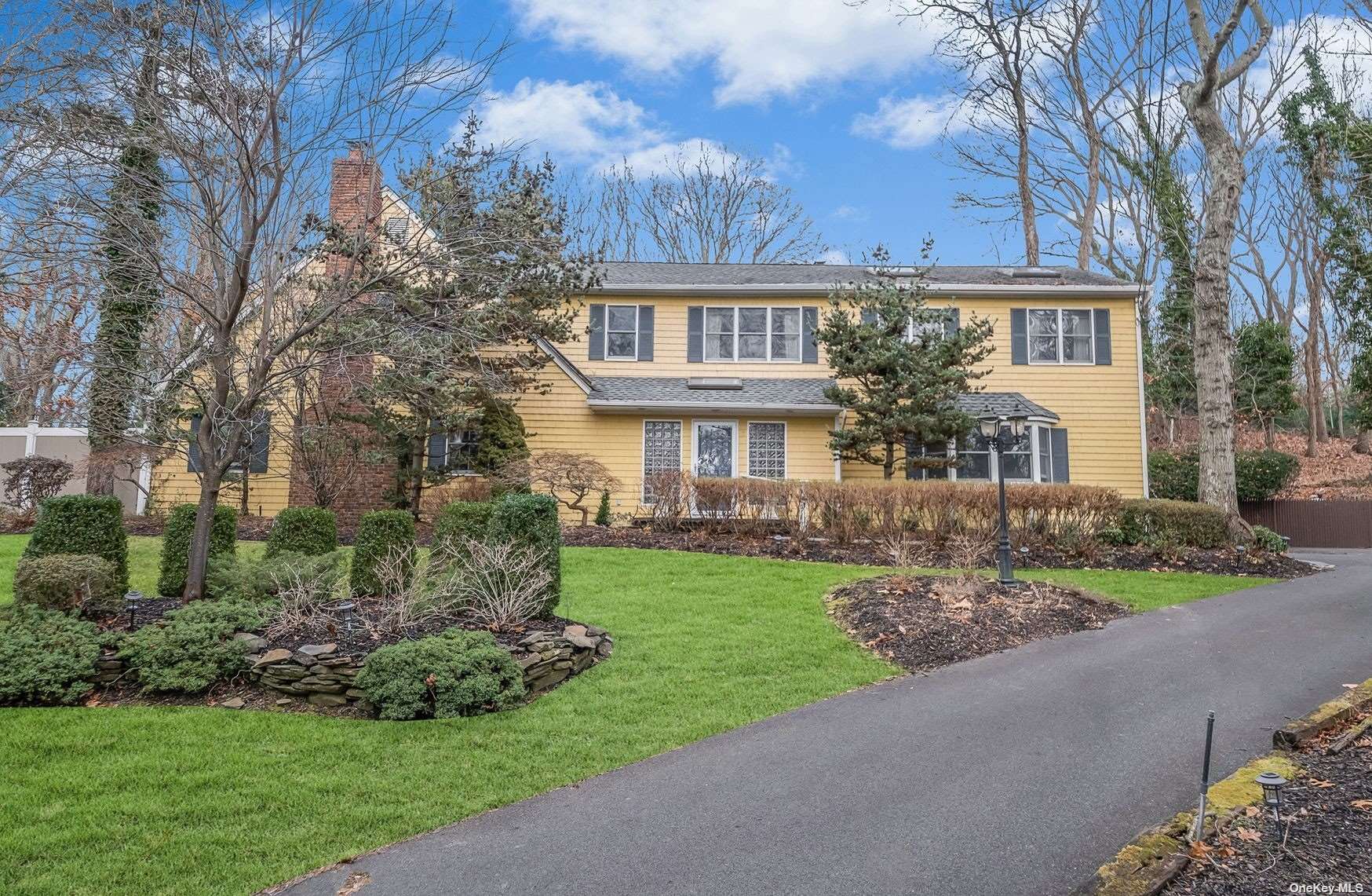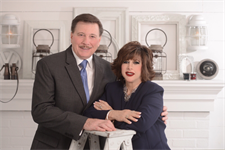$949,999
7 Wilderness Path, Stony Brook, NY 11790
Total Taxes: $28,179
Status: PENDING SALE
Status: PENDING SALE

MLS#:
3525646
- Style: Colonial
- Bedrooms: 4
- Baths: 3 Full 1 Half
- Basement: Bilco Door(s), Finished, Full, Walk-Out Access
- Parking: Private, Driveway, Other
- Schools: Three Village
- Total Taxes: $28,179
- Lot Size: .80 Acre
- Lot Sqft: 34848
- Apx. Year Built: 1991
Welcome home to this gorgeous 4 Bedroom, 3.5 Bath Colonial with captivating views of West Meadow Creek and the Long Island Sound. This serene location offers just under an acre of property situated on a quiet cul-de-sac. You step into a sunlit haven as you enter through the expansive foyer, where ample rooms seamlessly flow. The large living features a wood burning fireplace, the spacious den is a great area to entertain with a wet bar and access right to the pool, the formal dining room also features its own fireplace. The gorgeous kitchen features high end, stainless steel appliances and a custom tin ceiling that opens into a mud room/laundry room with plenty of storage space and a half bath all round out the first floor. The second floor features the master suite which is an elegant retreat with high ceilings, a cozy seating area, a full bath en-suite, and ample closet space. Three additional large bedrooms and full bath upstairs provide plenty of living space. The 1150sqft finished basement adds versatility, featuring a bedroom, full bath, recreational space, and an outside entry leading directly to the backyard which offers a unique apartment potential with the proper permits. Heading outside, you will discover an outdoor oasis that defines relaxation with an in-ground heated pool, 3000sqft of patio space, two fire pits, and an upper courtyard. This backyard sanctuary is designed for peaceful moments and entertaining alike. Situated at the end of a private cul-de-sac, this home enjoys water views and beautiful year-round sunsets, making it a truly exceptional home. Additional recent updates include new roof, heating system, and driveway. Don't miss the opportunity to experience the tranquility and elegance of 7 Wilderness Path! Tax grievance in progress, $6k reduction expected for 2024-2025 tax year.
Floor Plan
- Basement: Additional
- First: Additional
- Second: Additional
Interior/Utilities
- Interior Features: Den/Family Room, Eat-in Kitchen, Formal Dining Room, Entrance Foyer, Home Office, Living Room / Dining Room, Master Bath, Powder Room, Storage, Walk-In Closet(s)
- Approx Interior Sqft: 4350
- Fireplace: 2
- Appliances: Dishwasher, Dryer, Microwave, Oven, Refrigerator, Washer
- Heating: Oil, Baseboard, Hot Water
- A/C: Central Air
- Water: Public
- Sewer: Cesspool
- # Floors in Unit: Three Or More
Exterior/Lot
- Construction: Frame, Cedar, Shake Siding
- Parking: Private, Driveway, Other
- Waterfront: Creek, Sound, Water Access
Room Information
- Bedrooms: 4
- Baths: 3 Full/1 Half
- # Kitchens: 1
Financial
- Total Taxes: $28,179


