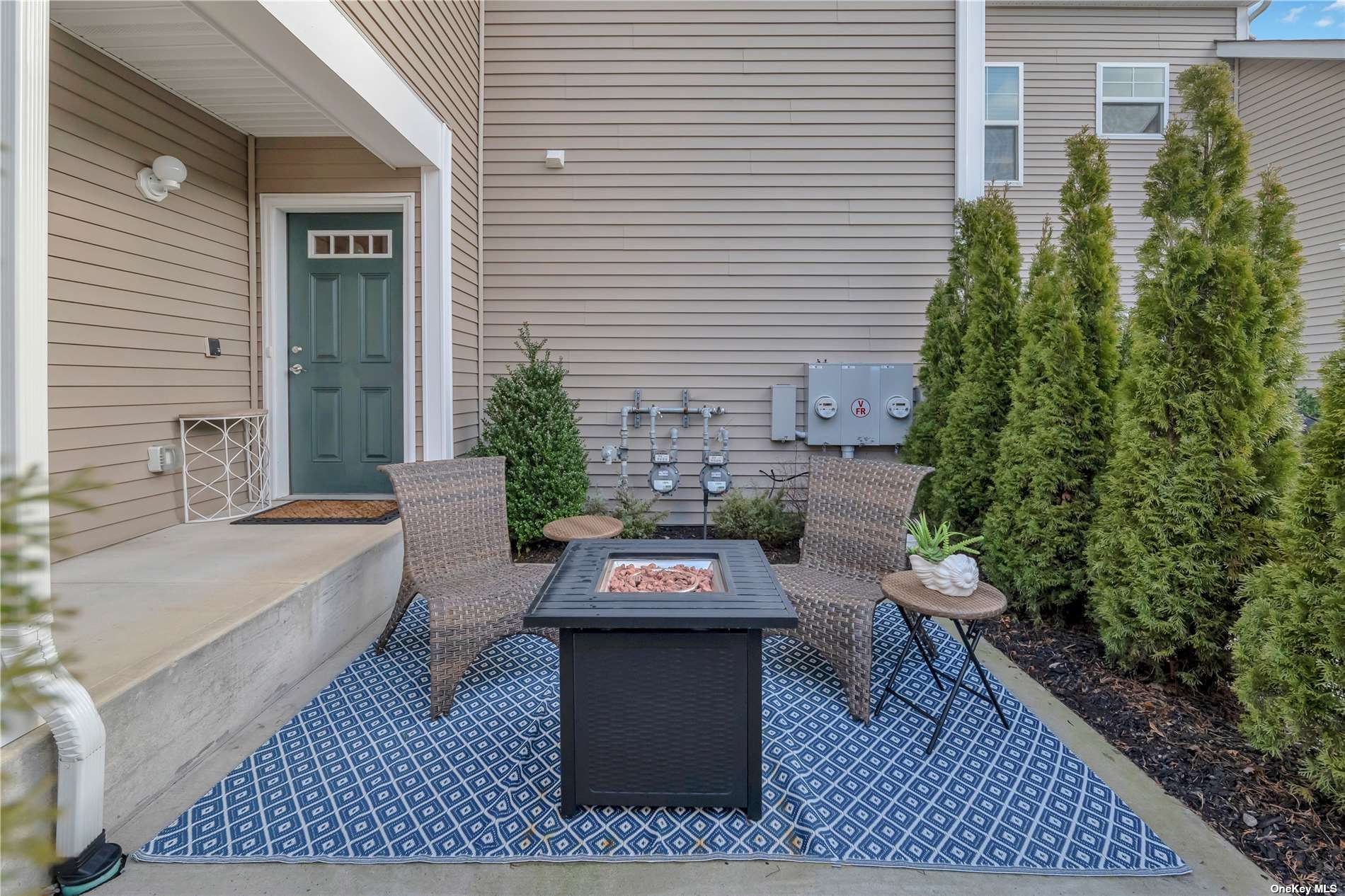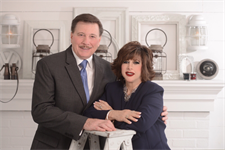$599,999
24 Grace Hall Lane # 24, Yaphank, NY 11980
Total Taxes: $6,881
Status: PENDING SALE
Status: PENDING SALE

MLS#:
3525659
- Style: Townhouse
- Rooms: 6
- Bedrooms: 2
- Baths: 2 Full
- Basement: None
- Parking: Attached, 1 Car Attached, Driveway, Private, Public Parking
- Schools: Longwood
- Development: Country
- Model: The Bradford
- Adult Community: Yes
- Community Features: Clubhouse, Pool, Gated, Park
- Total Taxes: $6,881
- Common Charges: $695
- Lot Sqft: 1682
- Apx. Year Built: 2022
ESSENTIALLY NEW! Barely lived in and very desirable "Bradford" unit. Welcome to guard gated Country Pointe Meadows, a newly developed 55 & better lifestyle community. 24 Grace Hall is an upper level unit offering 1634 sq ft of living space, with a private elevator. "Great room" style open concept living. Kitchen features 5 burner gas range & hood, granite countertops, island w/ microwave, dishwasher, seating for 4, and pantry. 9' ceilings and oak hardwood flooring consistent throughout. Primary suite features a very generously sized walk-in closets and en-suite w/ dual vanity & accessible shower. Additional bedroom w/ direct bathroom access. In unit laundry (upgrade, brand new washing machine & dryer). Impressive amount of storage space. Private courtyard-style rear patio. Front & rear access to the unit, with detached rear single car garage, designated driveway parking, and ample common parking. Amenities include a gorgeous luxe clubhouse featuring multiple lounge areas, ballroom, fitness center, 2 outdoor heated pools, 2 bars, yoga room, saunas, tennis/pickle ball courts, expansive patio space, and more. Simplified, enjoyable luxury living - with low taxes at only $6682 with Basic STAR it drops to $5713! Country Pointe Meadows is set in a supremely convenient, central location. Shopping Center for all of your needs, brewery, Hilton hotel, and more all within a stone's throw of the complex. A hop & skip to the William Floyd Pkwy & Long Island Expressway for ease of access to all of Long Island.
Floor Plan
- Second: Master Bedroom
Interior/Utilities
- Interior Features: Cathedral Ceiling(s), Eat-in Kitchen, Elevator, Formal Dining Room, Granite Counters, Living Room / Dining Room, Master Bath, Walk-In Closet(s), Washer/Dryer Hookup
- Approx Interior Sqft: 1634
- Appliances: Dishwasher, Dryer, Microwave, Refrigerator
- Heating: Natural Gas, Forced Air
- A/C: Central Air
- Water: Public
- Sewer: Public Sewer
- # Floors in Building: 1
- # Floors in Unit: One
- Unit on Floor #: 2
Exterior/Lot
- Construction: Frame, Aluminum Siding
- Parking: Attached, 1 Car Attached, Driveway, Private, Public Parking
- ExteriorFeatures: Balcony
- Porch/Patio: Patio
Room Information
- Rooms: 6
- Bedrooms: 2
- Baths: 2 Full/0 Half
Financial
- Total Taxes: $6,881
- Additional Amenities: Gated
Other Info
- Pets: Yes
- Smoking: 1
- Amenities: Gated


