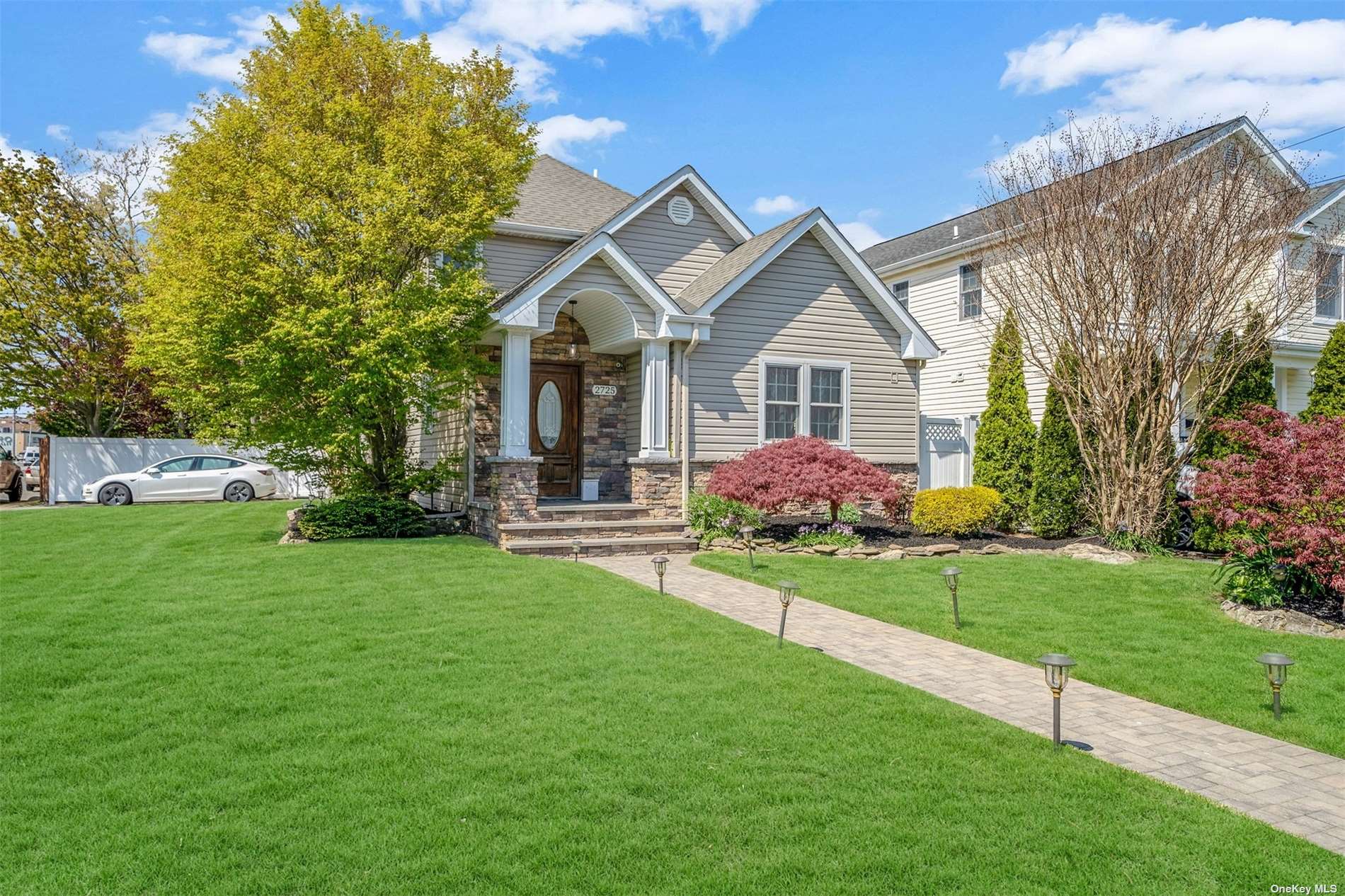$899,999
2725 Marion Street, Bellmore, NY 11710
Total Taxes: $17,589
Status: Available
Status: Available

MLS#:
3547137
- Style: Colonial
- Bedrooms: 5
- Baths: 3 Full
- Basement: Bilco Door(s), Unfinished
- Parking: Private, Driveway
- Schools: Bellmore-Merrick
- Community Features: Park, Near Public Transportation
- Total Taxes: $17,589
- Lot Size: 60x100
- Lot Sqft: 8452
- Apx. Year Built: 1933
Welcome to this Stunning 5 Bedroom, 3 Bathroom Colonial in Bellmore. From the street you immediately see the front of the home, beaming with curb appeal. Surrounded by Lush and Professional landscaping with a paver walkway and porch. This property is meticulously maintained throughout. Heading through the front door you have a beautiful entry foyer. The first floor boasts a Massive Kitchen with Granite Counter tops, Soft Close Cabinets, Stainless Steel Appliances and Hardwood Floors. The Dining Room space is perfect for having large meals and the Living Room is a cozy, relaxing area. At the front of the home there is a Den area with a Fireplace, Vaulted Ceilings and a massive Wet Bar/Kitchen. This part of the home is an Entertainers Dream! Through the hallway you will find a Bedroom and the Full Bathroom on the first floor. Washing Machine/Dryer as well. The Second Floor is expansive with 4 Bedrooms and 2 Bathrooms. The Primary Suite has an Incredible walk in closet and Full Bathroom. One of the Bedrooms is currently being used as an office space, which is a perfect work from home atmosphere. Pull down stairs in the hallway leading to large stand up attic space. Whole house has new energy efficient insulation throughout. New Central AC recently installed. The yard boasts a clean paver patio, fenced in yard, large shed and a new Hot Tub. Incredibly maintained flower beds. In Ground Sprinklers. Recently installed Electric Car Outlet. Natural Gas, Tankless Hotwater Heater. Full Unfinished Basement with Bilco Doors. Full Secuirty System, also wired for cameras. Beautiful Crystal Chandaliers. Bellmore School District. Too much to list all upgrades and extras. Come see for yourself! This home will not last long!
Floor Plan
- Basement: Additional
- First: Additional
- Second: Additional
Interior/Utilities
- Interior Features: 1st Floor Bedrm, Cathedral Ceiling(s), Den/Family Room, Eat-in Kitchen, Formal Dining Room, Entrance Foyer, Granite Counters, Guest Quarters, Home Office, Living Room / Dining Room, Master Bath, Storage, Walk-In Closet(s), Wet Bar
- Fireplace: 1
- Heating: Natural Gas, Forced Air
- A/C: Central Air, ENERGY STAR Qualified Equipment
- Water: Public
- Sewer: Sewer
- # Floors in Unit: Three Or More
Exterior/Lot
- Construction: Frame
- Parking: Private, Driveway
- Lot Features: Near Public Transit, Private
- ExteriorFeatures: Private Entrance, Sprinkler Lawn System
- Porch/Patio: Patio, Porch
Room Information
- Bedrooms: 5
- Baths: 3 Full/0 Half
- # Kitchens: 1
Financial
- Total Taxes: $17,589


